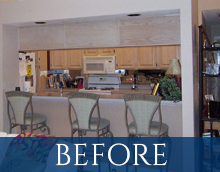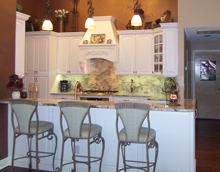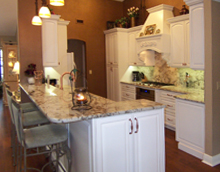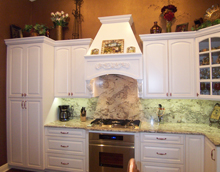Phase 1 (Design)
Our process begins in the office with the design phase. Using cutting edge drawing software, we create both two and three dimensional drawings for our clients to review. Modifications can be made during this time to show the variety of options available for the project. Once a design is approved and finalized, the information is sent to our CNC machine to begin cutting the various cabinet components. Under the supervision of a crew member, the CNC precisely cuts the more than eighty parts needed for an average size kitchen. The crew member labels and removes each of the parts from the machine which are then transferred to the assembly area. The parts are joined together using pocket screw construction, sanded, and prepped for finishing.
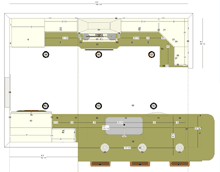
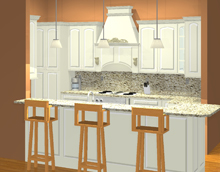
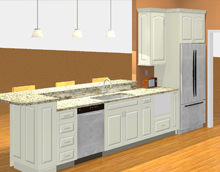
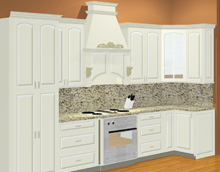
Phase 2 (Finish Booth)
Upon completion of the assembly, the cabinets are taken to our finish booth where they begin their next transformation. After creating the custom stain or paint color for each job, our finishers hand-apply the finish to the cabinetry in our state-of-the-art finish booth. Using a powerful fan and multi-stage filter system, our finish booth has been designed to remove any odors or impurities before releasing the air into the atmosphere. Our finish booth has been inspected by local environmental officials, and complimented for its efficiency and design.
Phase 3 (Installation)
Upon returning to the shop, the cabinets enter their final assembly stage. They receive the drawers and cabinet doors, accessories are installed, and then wrapped to protect the finish. An average kitchen can be installed in 2-3 days, depending on the intricacy of the design. The base cabinets are installed first to expedite the countertop templating process. From there, we install the upper cabinetry, crown molding, trim pieces, and cabinet pulls. Once installation is complete there is rarely a need for our installers to return – yes, they are that good!
